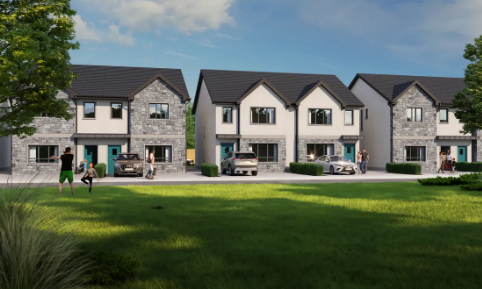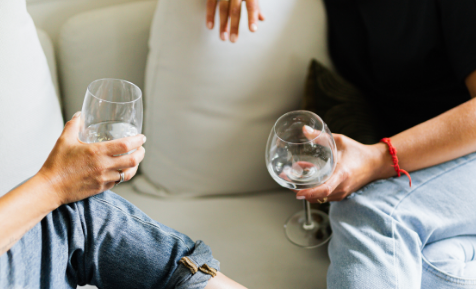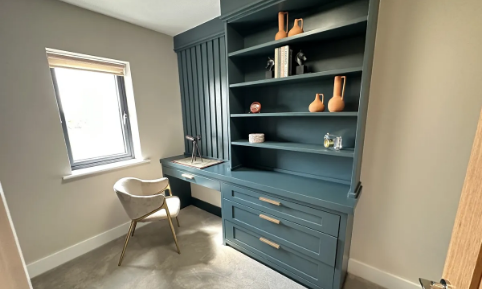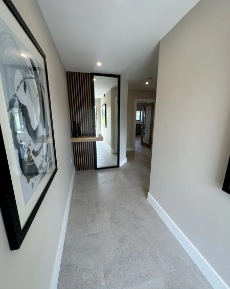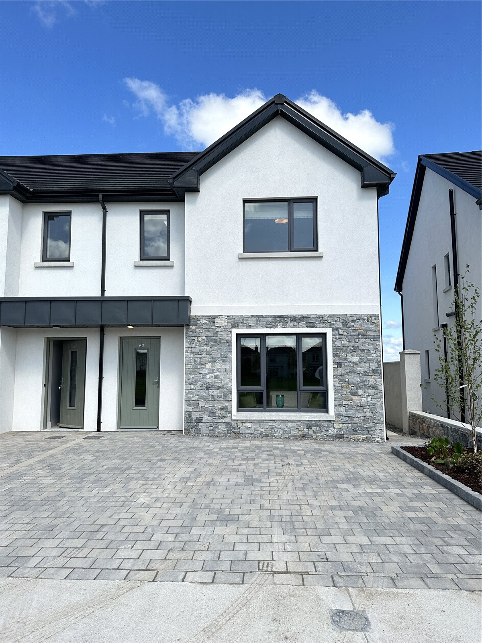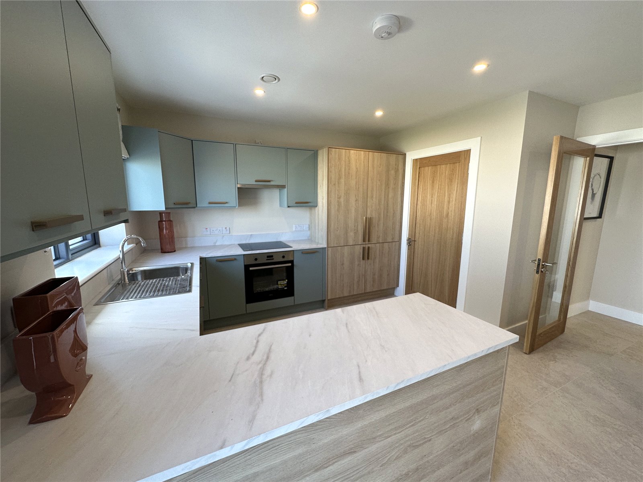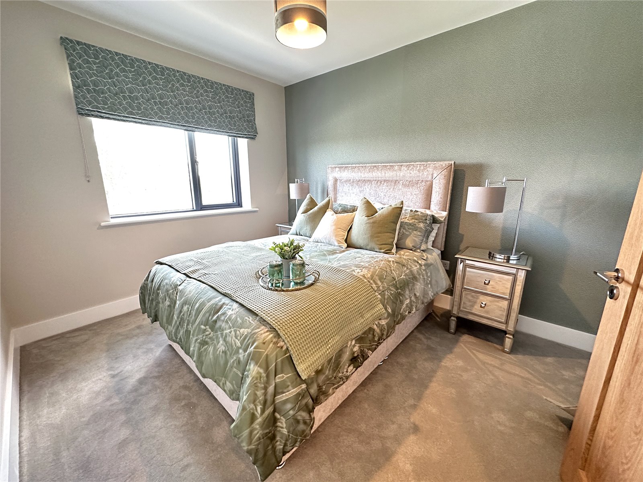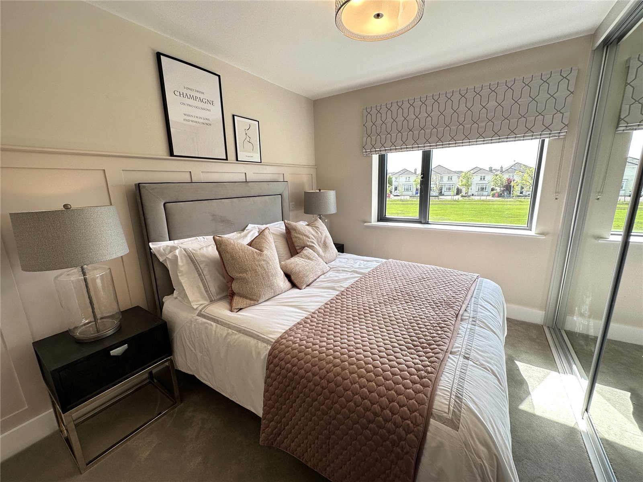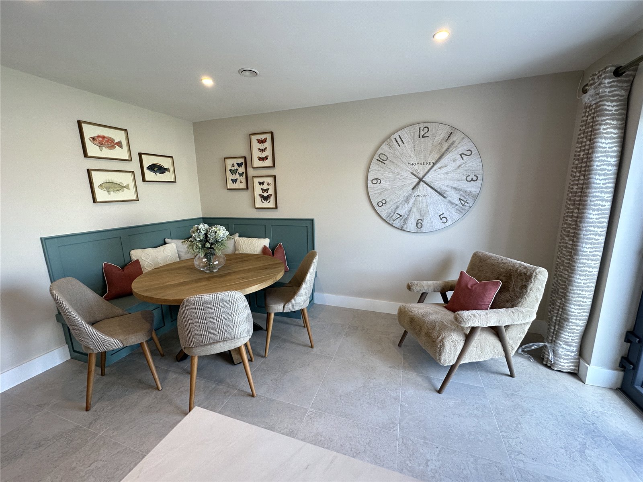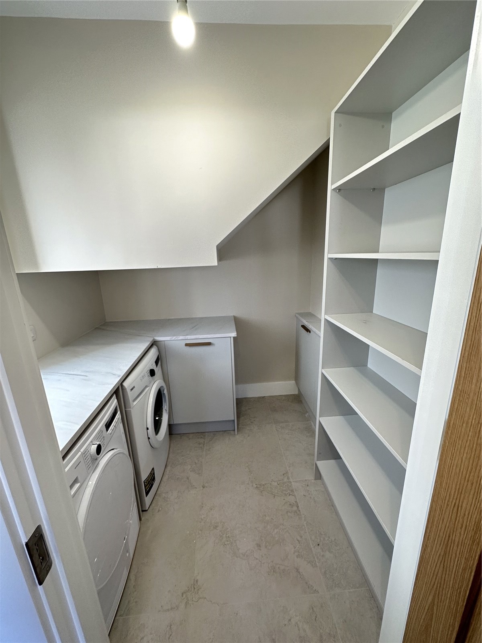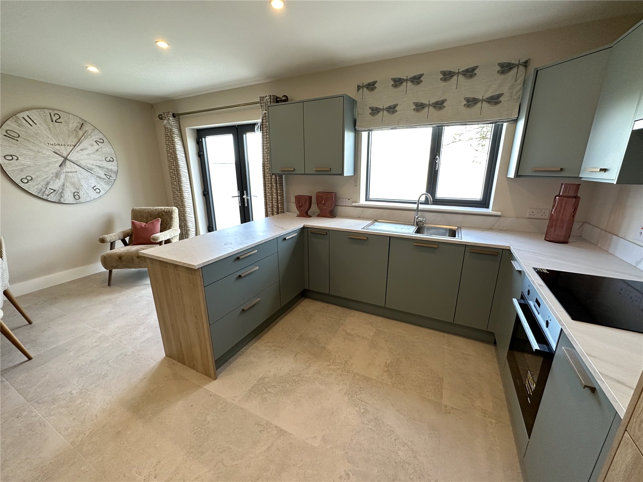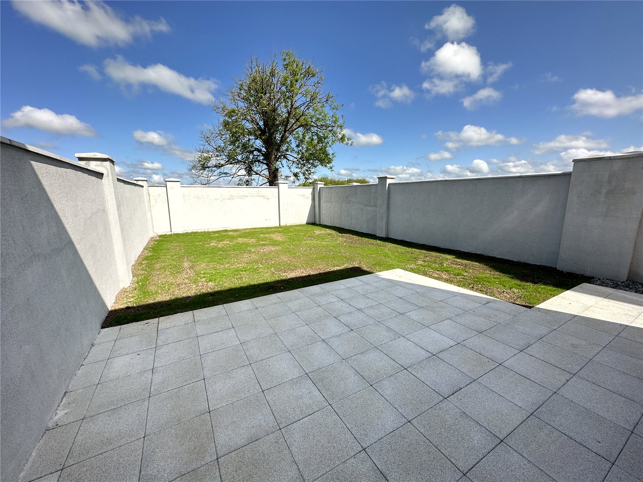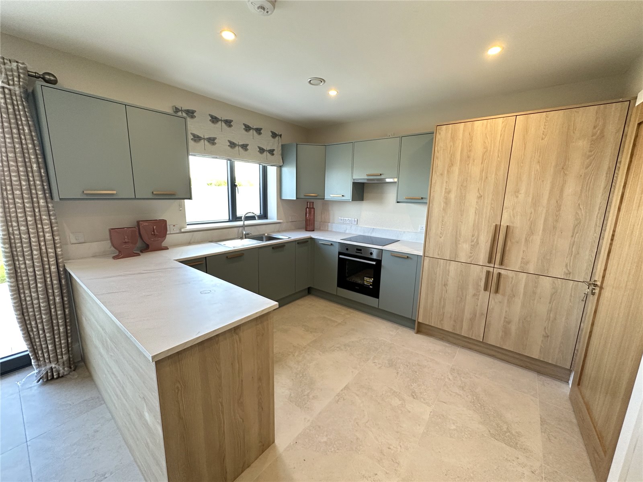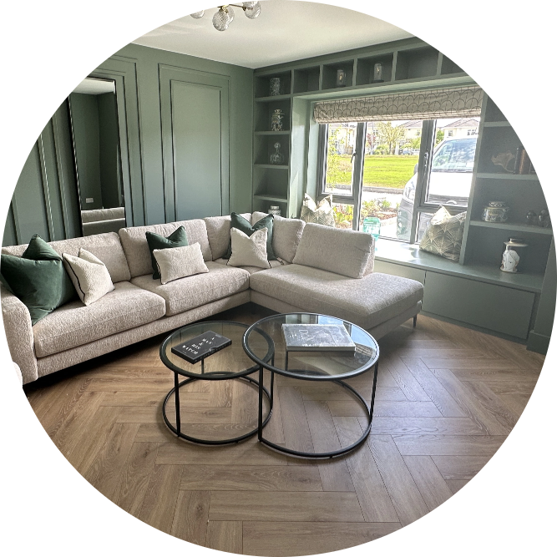
Love Your New Life in Number 44
The lucky winner of number 44 will get to enjoy all the comfort and convenience of an architecturally designed, energy-efficient 3 bedroom house nestled in the luxury Tobar Óráin development. Tobar Óráin is a low density development with generous parking to the front of all houses and an abundance of well landscaped public open amenity space.
Live in. Rent out. Sell up.

3
Bedrooms

2.5
Bathrooms
1,171
Sq Feet

BER
A2
House Specifications
Included as standard
- Fully tiled entrance hall and kitchen/dining room
- Flooring in lounge, stairs, landing and bedrooms
- Recess lighting in entrance hall, kitchen and dining room
- Panelling in lounge and TV area with storage
External Features
- Low Density Development
- Traditional build. Solid block cavity wall construction
- Solid block walls upstairs for maximum sound proofing
- Professional landscaped grounds
- Cobblelock driveway to all houses
- Highly insulated cavity wall construction
- High-quality and low maintenance render facades
- Low u-value windows and doors
- Ultra tech front door
- Paved patio area to rear garden
- Seeded gardens. Capped and rendered finish walls
- Cable provision for external garden shed
Security & Safety
- Smoke detectors fitted throughout (mains powered with battery backup)
- First Fix for intruder alarm system
- Triple locking system to all doors
- Safety restrictors provided on upper floor windows
Media & Communications
- Wired for high-speed broadband
- Telephone/Data points in living room and bedroom
Electrical
- Generous lighting and power points provided throughout
- Recessed LED downlighting in living room and kitchen areas
- Mechanical ventilation (MHRV)
Heating & Ventilation
- Air to Water Heating systems
- Airtight design to achieve maximum thermal comfort
- Mechanical Heat Recovery Ventilation (MHRV)
- Thermostatic controlled underfloor heating throughout
Wardrobes & Storage
- Sliderobe fitted in master bedroom and a contemporary wardrobe to one other bedroom
Kitchen & Utility
- Superb contemporary designed kitchen
- Provision for fully integrated kitchen, cooking, dishwasher and fridge/freezer appliances
- Stainless steel sink draining board and mixing tap
Bathroom & Ensuites
- High quality tiling to floors and wet area walls in main bathroom downstairs WC and ensuites
- Stylish and high-quality sanitary wear
Interior Finishes
- High quality doors
- Primed and painted architrave and skirting
- Satin chrome finish ironmongery
- Internal smooth finish painting throughout
- Superior quality internal joinery
- Tiled entrance hall, kitchen and utility room
- A2 BER energy rating
- High level of roof, wall and floor insulation
Notable Features
- Hollowcore flooring between ground and first floors
- Thermostatic controlled underfloor heating throughout
Floorplan
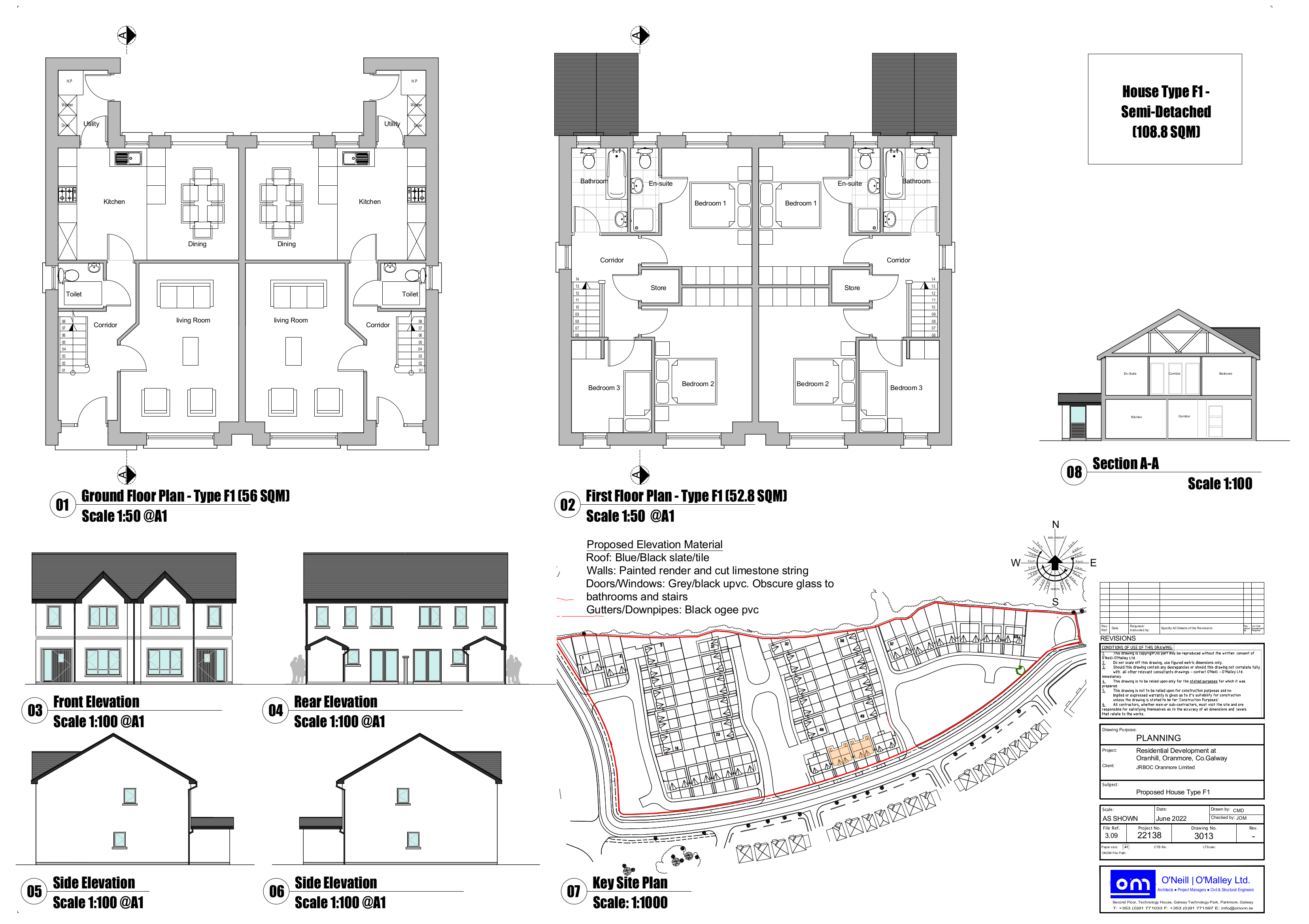
WIN A HOUSE COMPETITION ENDS IN
days
hours
minutes
